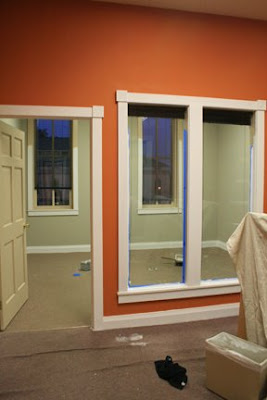I promised I would take photos of the office and I did! Sorry I wasn't able to to show you the space from start to finish, but it's definitely still not close to being done. So while you didn't get to see the place before I started work, I will tell you that it was off-white walls with this creamy-taupe wood trim. The carpet is currently brown and so old that it's bunched up in certain areas. My landlord was kind enough to let me pick out some wood flooring to have installed before I move in. That's coming before the 4th...
So, first things first, here's the plan of the office space:
It's three rooms connected together. The main entrance to the office is in the center. I'll be making my office out of the room on the left, and my conference room will be to the right. That little cubby in the back corner there is just screaming mini-fridge and refreshment area.
Now, here's a photo of the conference room. Sorry the angling of the camera sucks. It's hard to take a good pic when there's not much room to work with. Oh, and guess what - Ben's allowed in my office (my dog). Apparently the landlord brings in his dog quite a bit as well. He said it was fine as long as I clean up the hair...
I left the walls the creamy beige color since I was painting the trim white. It definitely made it "classier" feeling, I think.
This is the view of the middle/waiting room as you walk out of the conference room.
Lots of work left to do. The doors will be painted white as well to match the trim.

This is what you see when walking into my office from the waiting area. I love a light stone gray on the walls with white trim.

And finally, this is what you see when you turn around while in the office and look back at the waiting room. Aren't those windows great? I can't wait to get this office done and to get the wood flooring in.





1 comment:
I love the color combos and the wood swivel chairs. Thanks for sharing.
Post a Comment